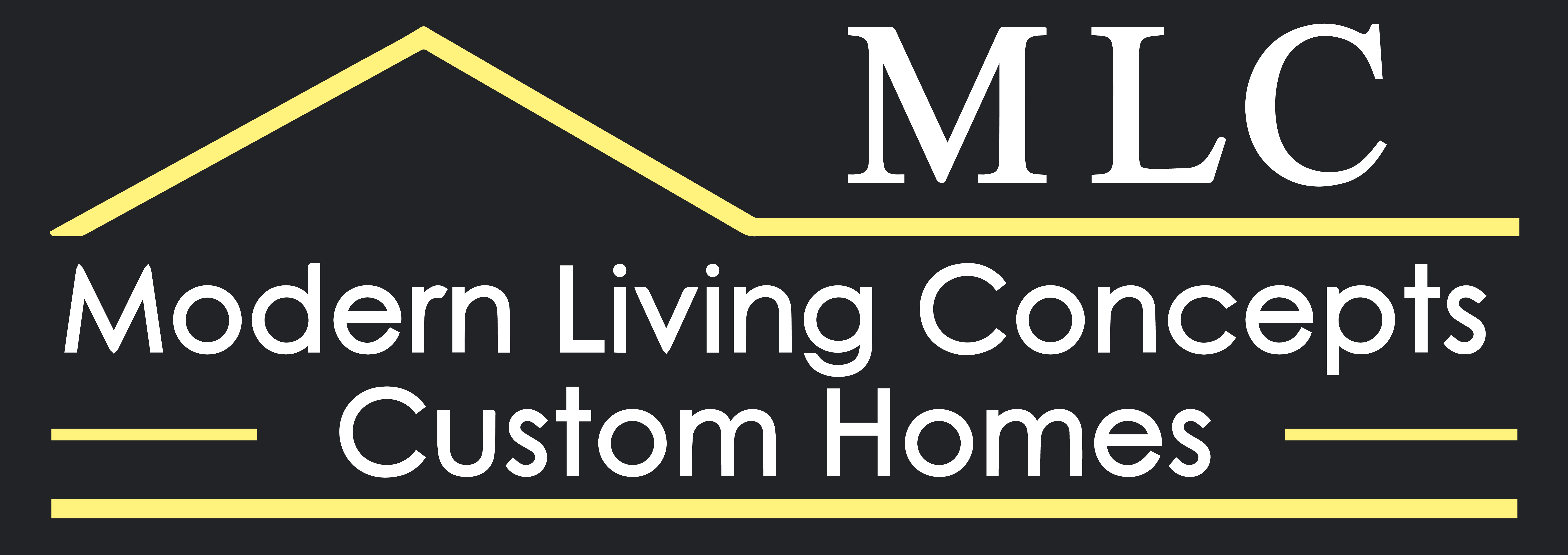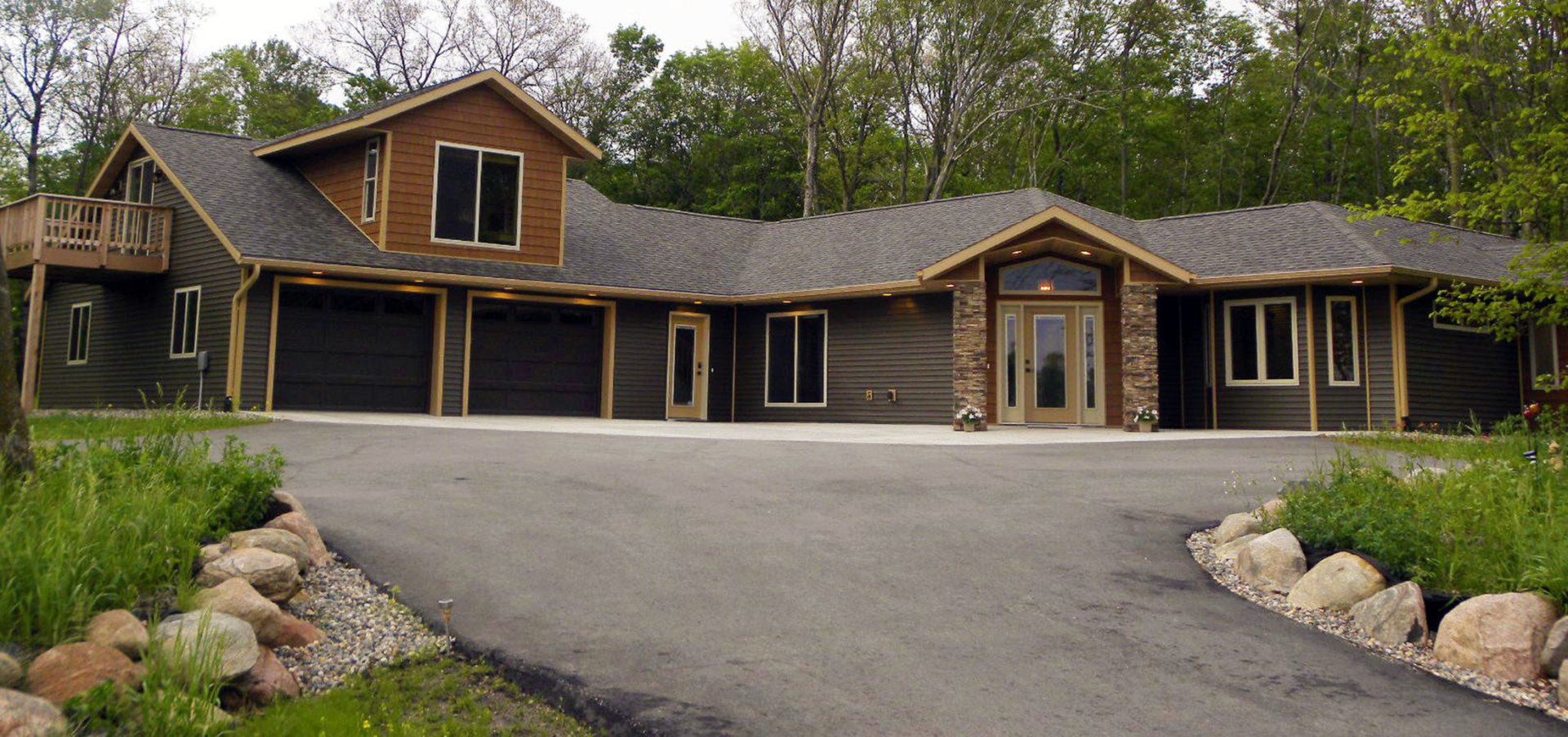Modern Living Concepts: Building Custom Homes One Dream at a Time

Welcome to Modern Living Concepts, where your dream retirement home becomes a reality. As Detroit Lakes’ leading custom home builder, we take pride in crafting personalized residences tailored to your unique needs and desires. From efficient floorplans to picturesque lakeside living, we are dedicated to creating the perfect home for this next chapter of your life.
At Modern Living Concepts, we understand that retirement is a time for new beginnings and exciting possibilities. That’s why we specialize in designing and building custom retirement homes that reflect your individual style and preferences. Whether you’re seeking a cozy empty nest retreat or a spacious lakeside sanctuary, we have the expertise and vision to bring your dream home to life.
Our commitment to excellence extends from the initial design consultation to the moment we hand over the keys to your new home. With our comprehensive services, you can trust us to manage every aspect of the home building process with precision and care. From concept to completion, we’re here to ensure that your experience is seamless and stress-free.
One of the hallmarks of Modern Living Concepts is our dedication to energy efficiency and sustainability. We believe that retirement living should be both comfortable and environmentally responsible, which is why we incorporate the latest green building practices into all of our designs. From high-efficiency appliances to sustainable building materials, we strive to minimize our environmental impact while maximizing the comfort and longevity of your home.
When you choose Modern Living Concepts as your home builder, you’re not just investing in a house – you’re investing in a lifestyle. Our team is committed to creating retirement communities that foster a sense of belonging and connection. Whether you’re enjoying a leisurely stroll around the neighborhood or gathering with friends and neighbors for a lakeside barbecue, you’ll find that our communities offer the perfect blend of tranquility and camaraderie.
With our customizable floorplans and personalized design options, you can create the retirement home of your dreams without breaking the bank. We understand that affordability is important, especially in retirement, which is why we offer a range of cost-effective solutions to suit every budget. From smaller, more efficient homes to midsize residences with all the bells and whistles, we have options to fit your lifestyle and financial goals.
At Modern Living Concepts, we believe that retirement should be a time of joy, relaxation, and fulfillment. Let us help you design and build the perfect home for this next chapter of your life. Contact us today to schedule a consultation and take the first step toward your dream retirement home.




